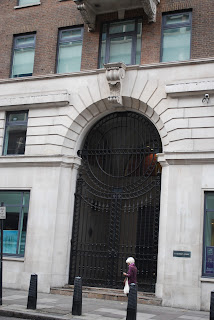I was looking at some dome ideas for the lobby roof, here are a few. They are all from banks and have quite different features and design. This would be the perfect smash and grab entrance for the robbers in my opinion.
(This image will not rotate, it is the correct way round on my PC, sorry)
This small sky light is actually from the bank that is the inspiration behind the exterior layout soon to be seen in our level.
Here is my sky light for the lobby, and an update on the ceiling as well. I took a lot of inspiration from one dome in particular but still kept it my own with different textures and detailing. This adds a personal and unique aspect to my level so i don't feel like i'm copying too much.
Here is where the robbers have broke in and you can see some equipment left behind. i will add ropes etc. hanging from the gap.










































