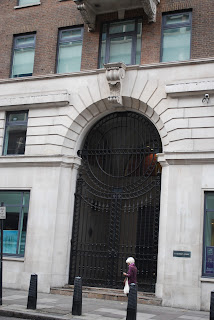Here you can see an early concept of how i want my walls to be decorated, it shows stone arches that are another story above the working environment, this will give dramatic scale to the lobby.
These references taken from my trip to London show the kind of arches i am thinking about doing. The flat stone with cut in grooves to enhance the detailing. Its a very direct design to the style we are going for and no doubt the same pattern and style will be included outside the bank.
You see in between these arches are pillars built in to the wall, as more of a detailing. This is another thing i am going to add to my walls.
Here an image taken from Lloyds in Leicester shows some wall detailed pillars that i wish to include. I also like the addition of the top part where it curves out.
Here you see i have began to model some arches for the walls. Still getting the feeling for this and adjusting it as i go. I have decided to take the curved upper wall detail and make that the part that separates the arches then i wil include the lower pillar under them.
This is just a place holder texture while i scale and plan my walls.






No comments:
Post a Comment