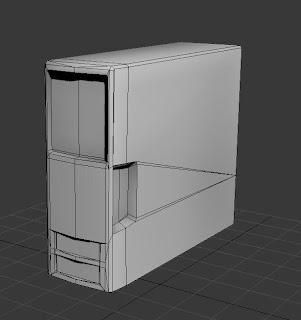The original lobby size. After some consideration and play-testing i have increased its size
significantly. Another pillar has been added making the whole lobby deeper aswell as widening the
stairs on each side effectively widening the lobby aswell.
This works so far and will see how i go.
-
[UPDATE] The stairs have again been dropped in hight at the base and now have two more lower steps. This has increased the depth of the lower level again and this time i feel happier.



















